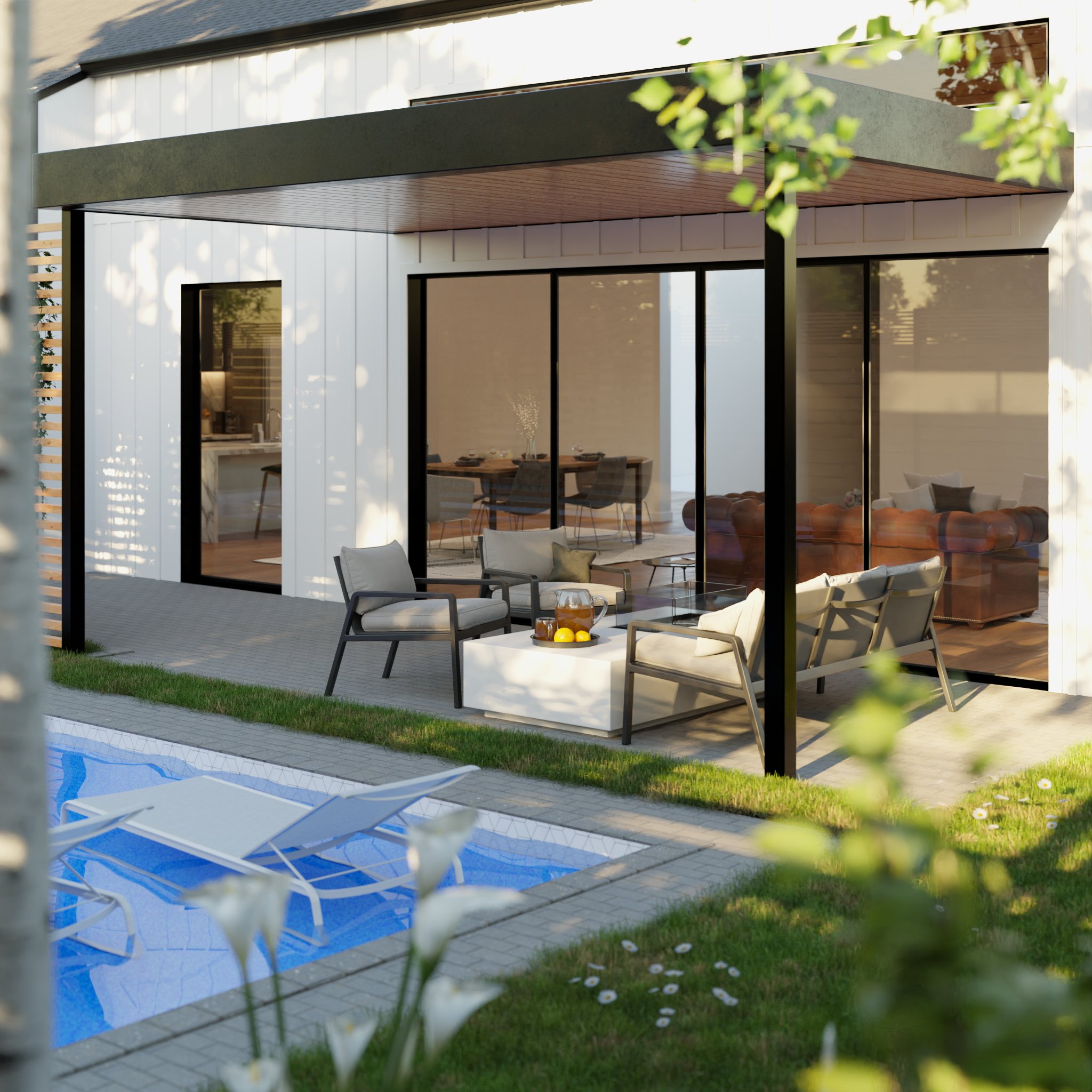Architectural Visualization
An art form in itself, Architectural Visualization (Archviz) is used to represent physical spaces in a 3D environment so perspective clients can see what their projects will look like when built. Architects of residential and commercial spaces utilize Archviz in their workflows every day.
In addition to a traditional EGD workflow, I utilize 3D software to prototype signage and showcase branded and interactive experiences in space. This helps me, and my clients, get a full understanding of what the design elements look like and how they will look in their spaces.
Along with my EGD work, I enjoy creating archviz images of residential projects.






















