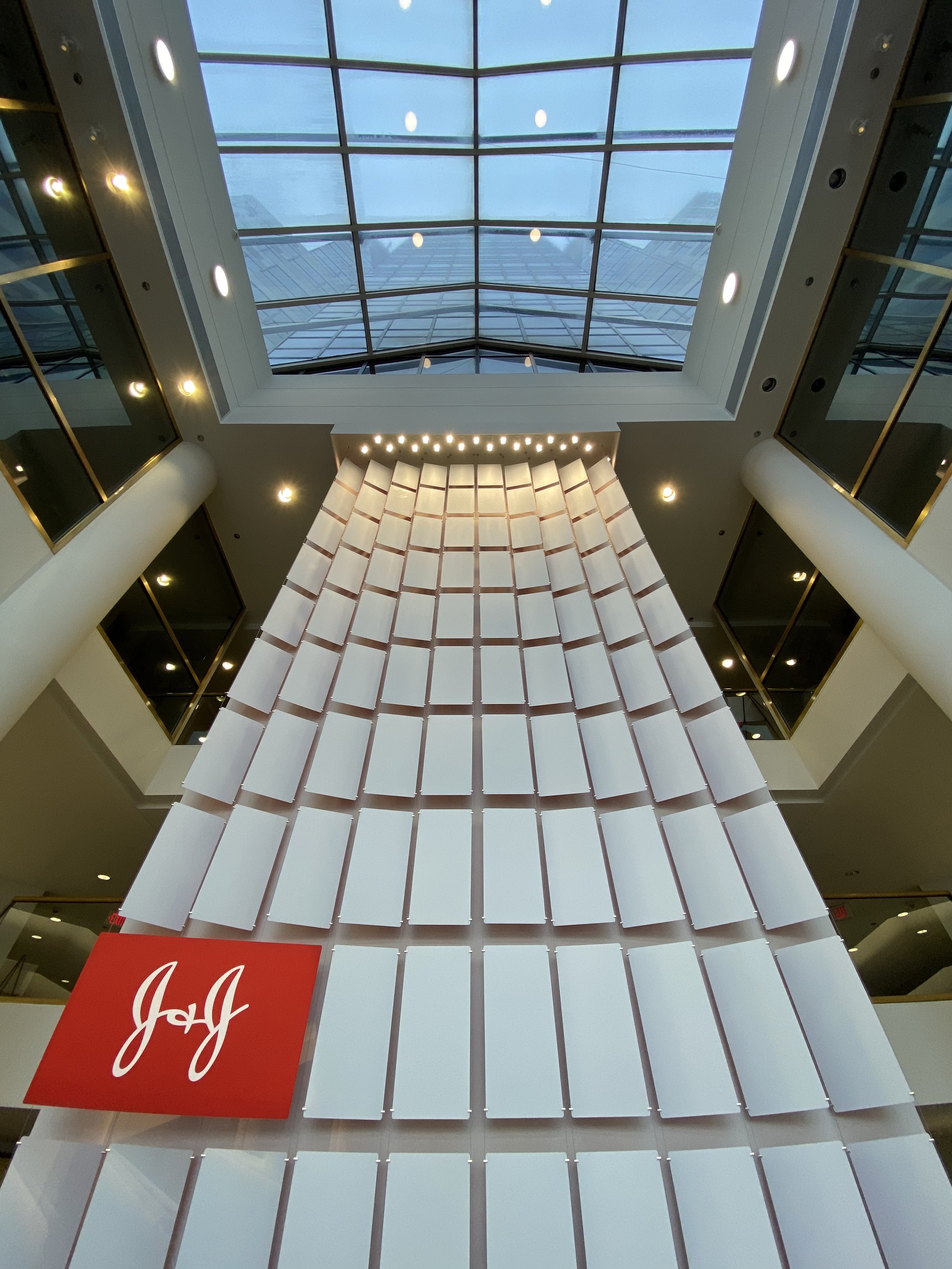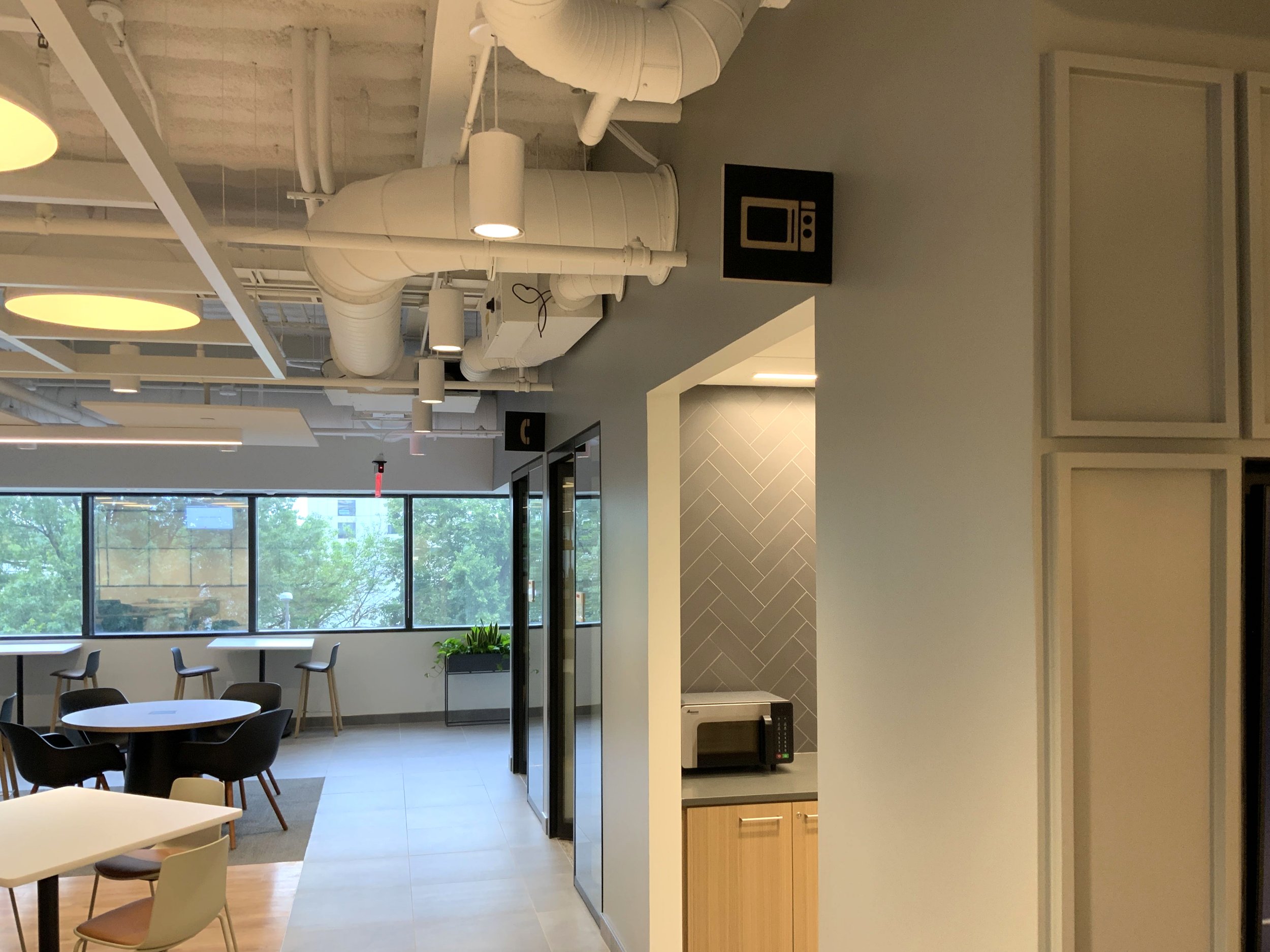Strategy, Concept, Design & Implementation
Johnson & Johnson — 410 George Street
410 George Street is part of Johnson & Johnson’s New Brunswick WHQ Campus. It consists of 12 storeys and just about as many business units, a cafeteria and an innovation space.
Throughout my time at J&J, I was tasked with a variety of projects throughout the space. On a slim budget, I was able to create a 2-storey feature wall in the lobby which symbolizes how all parts of J&J work together to help transform healthcare for all. I led an effort to inspire employees and visitors to use the stairwells through bright colors, imagery and health-centered messaging and I had the privilege of creating specialty signage for the newly renovated marketplace (cafeteria). You can find some 3D Mockups of these signs in the Archviz section.









